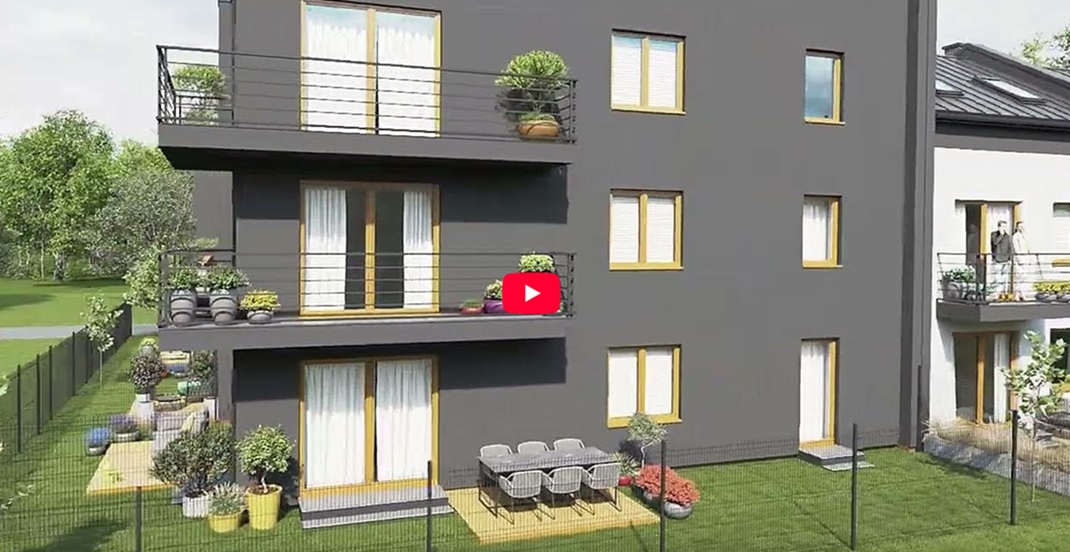Paradise Glade
Each on his own
Opis inwestycji
PARADISE GLADE Estate
PARADISE GLADE Housing Estate We present to you another investment in the form of a housing estate from the "PARADISE" series implemented by our company in Ząbki at ul. Ks. Sylwestra Zycha.
PARADISE GLADE is a project covering the construction of 5 two-apartment buildings (total 10 apartments) with varied usable area, which will meet the expectations of Customers with different housing needs. A quiet, peaceful area, the vicinity of already built housing estates and allotment gardens are a very big advantage of this location. The proximity of a school, kindergarten, local shops and shopping centers, health clinics, gyms, and especially good and fast communication with Warsaw is a great convenience for future Residents.
We designed the development of the estate with your comfort and safety in mind. An aesthetic fence, squares with greenery and trees in parts intended for common use will provide you with space, while your own gardens will allow you to rest and relax. The investment is scheduled to be completed in September 2025.
Apartments with a usable area of 35.52 m2 are available for sale, located on the ground floors of buildings marked on the Spatial Development Plan as A, B. The apartments are located next to allotment gardens on the border with Warsaw, and consist of two rooms, a kitchen, a corridor, a bathroom and an adjacent garden.
For customers expecting a larger living area, we recommend premises in buildings C, D, E on the ground floor with an area of 55.48 m2 to 62.65 m2, which consist of 3 rooms, a kitchen, a bathroom, a corridor, a vestibule and a garden for exclusive use.
We also offer larger premises with an area of 65.10 m2 to 96.92 m2 located on the first floor and in the attic in buildings marked in the design as B, D, E. Large balconies will provide the possibility of using additional space, and plant lovers will allow them to pursue their gardening passions. The apartments consist of four or six rooms, a bathroom, a vestibule.
For Clients who require a much larger area to meet their living needs, we have prepared one apartment in building C with an area of 158.75 m2 located on floors 1 and 2. The premises are equipped with a spacious balcony with plenty of spatial amenities.
The price of each apartment includes two parking spaces on the estate.
Ladies and Gentlemen, we would also like to inform you that we have designed the large premises in such a way that it is possible to separate two independent apartments on each floor. They can be used both for two friendly families, as well as investments for rent or for the future of children.
WE INVITE YOU TO SEE A VIRTUAL WALK AROUND THE ESTATE
Lista domów / lokali
|
House |
Lokal |
Kondygnacje |
Powierzchnia mieszkalna (m2) |
Powierzchnia garażu |
Powierzchnia działki |
Building plan (building card) |
Status |
|---|---|---|---|---|---|---|---|
|
Building A1 |
A1 |
ground floor |
35,52 |
two outdoor parking spaces |
garden for exclusive use, approximately 25 sq m. |
zobacz plan |
Rezerwacja |
|
Building A |
A2 |
first floor + attic |
65,10 |
two outdoor parking spaces |
without a garden |
zobacz plan |
Dostępne |
|
Building B |
B1 |
ground floor |
35,52 |
two outdoor parking spaces |
garden for exclusive use, approximately 25 sq m. |
zobacz plan |
Rezerwacja |
|
Building B |
B2 |
first floor + attic |
65,10 |
two outdoor parking spaces |
without a garden |
zobacz plan |
Dostępne |
|
Building C |
C1 |
ground floor |
two outdoor parking spaces |
garden for exclusive use, approximately 25 sq m. |
zobacz plan |
Dostępne | |
|
Building C |
C2 |
floor 1 + floor 2 |
158,75 |
two outdoor parking spaces |
garden for exclusive use, approximately 25 sq m. |
zobacz plan |
Dostępne |
|
Building D |
D1 |
ground floor |
55,48 |
two outdoor parking spaces |
garden for exclusive use, approximately 25 sq m. |
zobacz plan |
Dostępne |
|
Building D |
D2 |
first floor + attic |
96,92 |
two outdoor parking spaces |
without a garden |
zobacz plan |
Dostępne |
|
Building E |
E1 |
ground floor |
55,48 |
two outdoor parking spaces |
garden for exclusive use, approximately 25 sq m. |
zobacz plan |
Dostępne |
|
Building E |
E2 |
first floor + attic |
96,92 |
two outdoor parking spaces |
without a garden |
zobacz plan |
Dostępne |



